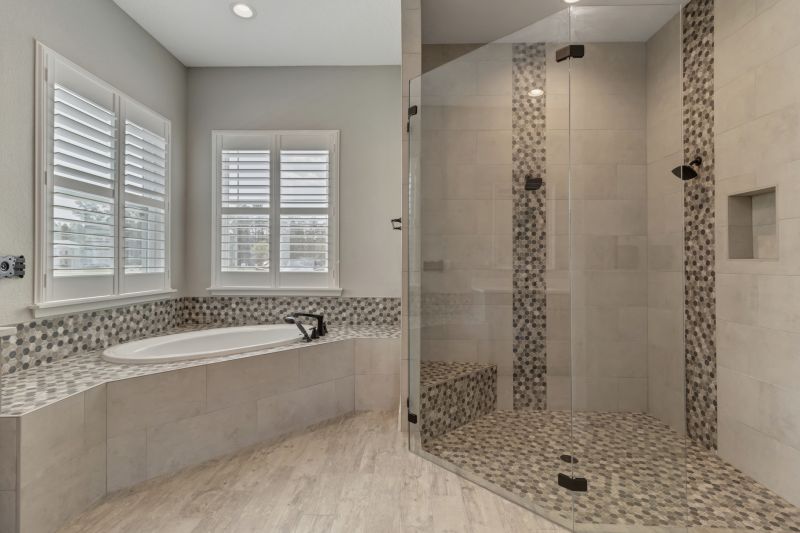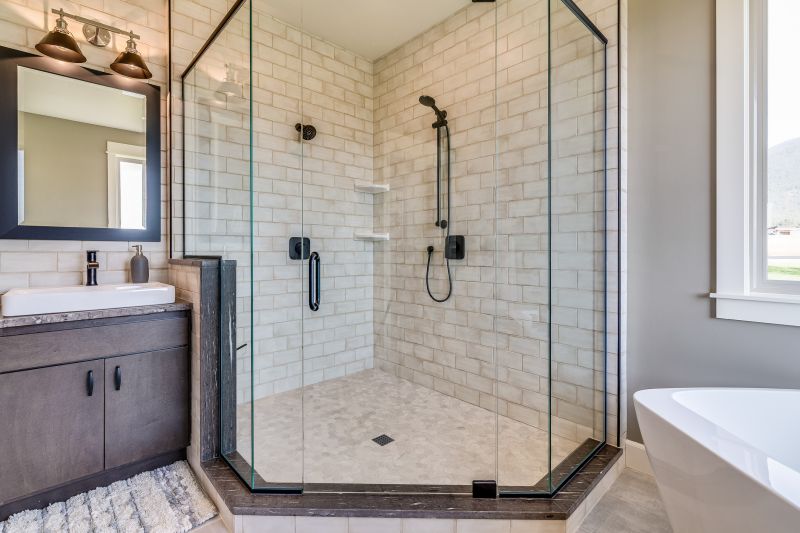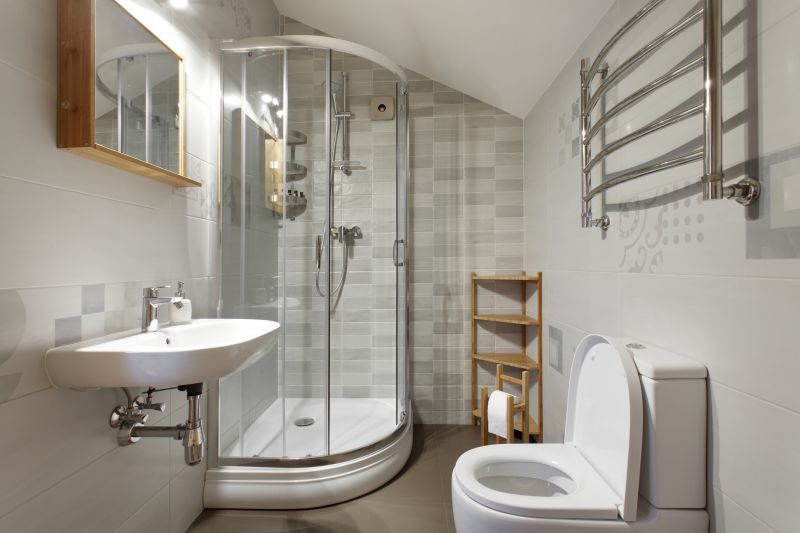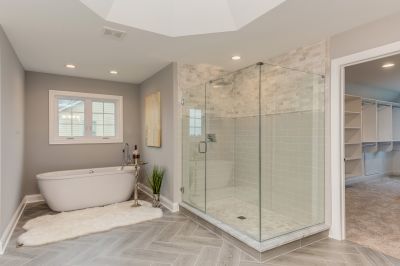Maximize Small Bathroom Space with Clever Shower Layouts
Designing a small bathroom shower requires careful consideration of space, functionality, and style. Optimizing limited square footage involves selecting layouts that maximize usability while maintaining an aesthetic appeal. Common configurations include corner showers, walk-in designs, and recessed units, each offering distinct advantages for compact spaces.
Corner showers utilize two walls to create a compact enclosure, freeing up space for other bathroom fixtures. They are ideal for maximizing corner areas and can be customized with sliding or swinging doors to suit different preferences.
Walk-in showers provide an open and accessible layout, often featuring frameless glass for a sleek look. They can make small bathrooms appear larger by eliminating visual barriers and creating a seamless transition from the rest of the space.

Efficient use of space is essential in small bathrooms. This layout integrates a corner shower with a glass enclosure, allowing for easy movement and a feeling of openness.

Simple and clean lines with glass panels and minimal hardware help to reduce visual clutter, making the bathroom appear larger and more inviting.

Incorporating built-in niches or shelves within the shower area provides practical storage solutions without sacrificing space.

Frameless glass doors enhance the sense of openness and light, which is particularly beneficial in small bathroom layouts.
Material selection plays a significant role in small bathroom showers. Clear glass enclosures help to maintain visual openness, while textured or frosted glass can provide privacy when needed. The use of light-colored tiles and reflective surfaces further enhances the perception of space, making the bathroom feel larger than its actual dimensions.
Innovative storage solutions are essential in small shower layouts. Built-in niches, corner shelves, and hanging caddies maximize vertical space and keep the shower area organized. Additionally, choosing compact fixtures and fixtures with minimal profiles helps to avoid clutter and maintain a streamlined appearance.
Lighting is another critical factor in small bathroom shower design. Incorporating recessed lighting or LED strips within the shower area can improve visibility and add a modern touch. Proper lighting not only enhances safety but also emphasizes the design elements, making the space more inviting.



